The UNCC-AA offers 36 rooms of varying sizes for conferences, breakout sessions, press briefings, training programs and offices. Further to additional areas that are conveniently-designed for networking, banqueting and grand receptions, a substantial part of this stunning facility is dedicated for an in-door exhibit space for showcasing products and/or services. The exhibit space can be used as is, or can be modified and further decorated using various options.
Some of our recent upgrades of our facilities include: installations of large high-tech functionalities LED screens in both plenary rooms – CR1 and CR2; configuration of an ICT conference hybrid solution for conference production; remote simultaneous interpretation (RSI) system over Zoom and other platforms; sign language in English, French and Arabic; enhancements of audio-visual projection in smaller conference rooms and Large Briefing Room; full fiber optics re-cabling/re-wiring of the UNCC-AA for a HD-high-speed connectivity; media apps links, full web mainstreaming (YouTube, Facebook, etc.); video distribution infrastructure for LBR, CR4 and CR5; Davos-style stages for CR1 and CR2; as well as delivery of an e-Conference platform with a paper smart portal.
Conference Rooms
Conference Room 1 (CR 1) – theatre style, fixed chairs
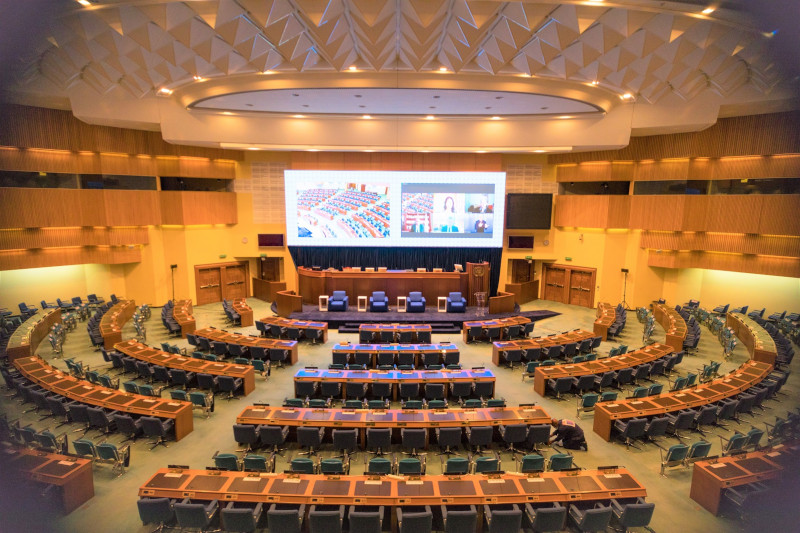
|
Conference Room 1 can be electronically linked with Conference Room 2 to accommodate overflow and additional participant access. Conference Room 1 and 2, together, can host 1,338 participants. |
|
|
Seat Capacity |
|
|
In-built facilities |
|
|
Area |
|
Conference Room 2 (CR 2) – theatre style, fixed chairs
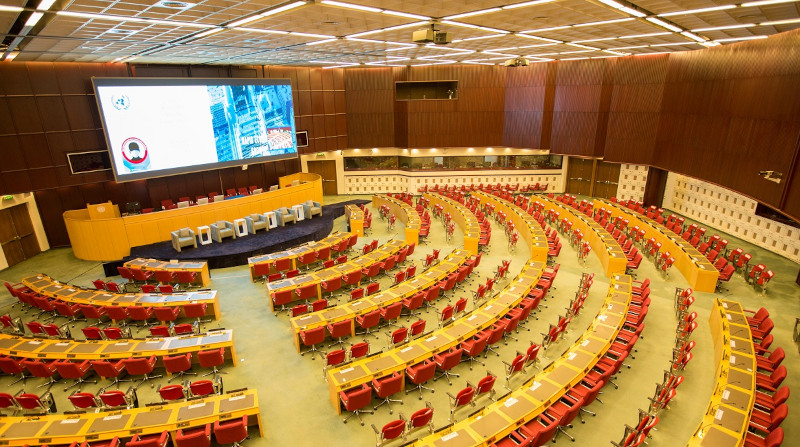
|
Seat Capacity |
|
|
In-built facilities |
|
|
Area |
|
Conference Rooms 3 – 6 (CR 3 – 6) – four oval shape rooms with fixed chairs
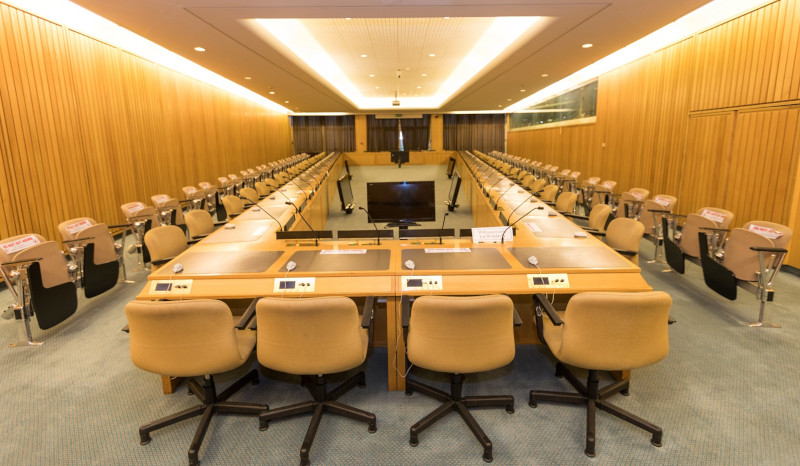
Conference Rooms 3-6: Four rooms, each with the following in-built features:
|
Seat Capacity |
|
|
In-built Facilities |
|
|
Area |
|
CAUCUS Rooms (9 rooms with varying capacity)
Nine caucus rooms with varied capacities for smaller consultations/ breakout sessions are available.
- Seat Capacity: 20 - 55
- Caucus Room 11 is designed for flexible sitting arrangement, and it can accommodate up to 55 participants. The room is equipped with:
- Area: 39 - 152 square meter (323 – 1,636 square feet)
- Facilities common to all:
Briefing Rooms
|
Room |
Seat Capacity |
Facilities |
Area |
||
|
Large Briefing Room (LBR); (U-shape room arrangement)
|
60 |
Floor + SI 2 languages Video, slide LCD projection
Video conferencing |
150 m2 / 1615 ft2
|
||
|
Small Briefing Room (SBR); (cinema-style with fold-down table) |
44 |
Video, O/H LCD projection Sound system |
Area: 96 m2 / 1033 ft2
|
||
Ground Floor (Exhibition Area)

An indoor exhibit space to showcase various products and services (with or without booth/s)
|
Area: |
2100 m2 / 22604 ft2 |
|
Ceiling height: |
3.12 m |
|
Can accommodate:
|
50 booths of 6 square meters 38 booths of 9 square meters 35 booths of 12 square meters Any other size as per customer’s requirement
|
|
Rental options: |
With ‘booth’ or ‘Space’ only |
Banquet Hall
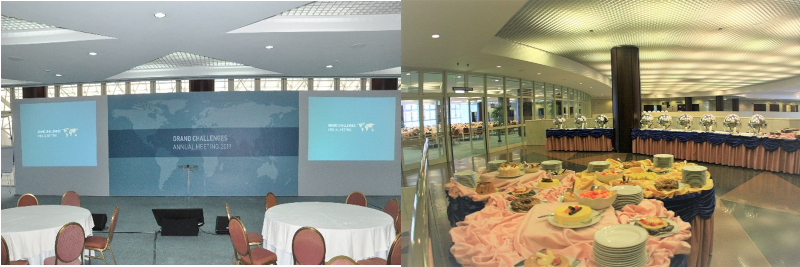
A flexible space that can be used for events and/or banqueting.
|
Area: |
730 m2 / 7858 ft2 |
|
Seat capacity: |
500 seated or over 1000 for cocktails |
|
Facilities: |
LCD projection Flexible space for various table set ups |
Offices for Rent
10 fully furnished offices are available for conference organizers that are located at the east and west wings of the UNCC-AA.
Training Rooms
- 2 rooms of 21 seats each (with 21 computers, LCD projector, flip chart and internet connectivity)
- 2 rooms of 13 seats each (with 13 computers, LCD projector, flip chart and internet connectivity)
Waiting/Holding Areas for VIPs
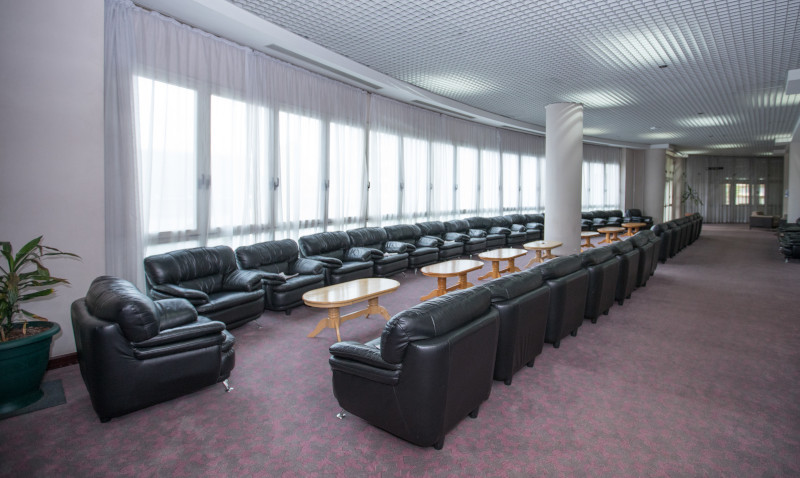
Complimentary holding areas for VIPs: ample space with comfortable seating to hold VIPs and delegates between sessions.
Business Centre
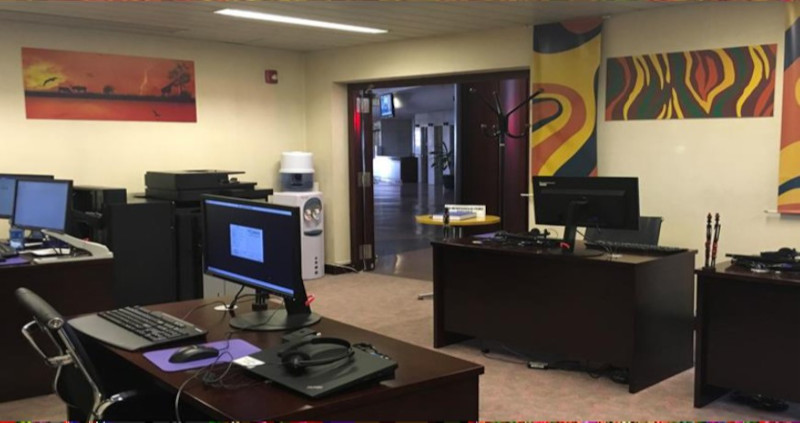
|
Services/ products |
Payment method |
|
On cash basis (In Ethiopian Birr - at the prevailing UN exchange rate) |
Africa Hall
The historic Africa Hall is one of Addis Ababa's landmarks. Inaugurated in 1961 by H.I.M. Emperor Haile Selassie, Africa Hall has been host to numerous meetings and African Heads of State’s decisions, among which was the adoption of the Charter of the Organization of African Unity (OAU). This has been immortalized by the artwork located within the Africa Hall, depicting the founding fathers of the OAU. The 150-square meter stained glass window in the foyer of Africa Hall was designed by the world famous Ethiopian Artist, Maître Afework Tekle. The artwork, divided into three parts, tells the story of "Africa Then", "Africa Then and Now", and "Africa Now and in the Future".
Africa Hall is currently under massive renovation in order to transform it into a state-of-the-art conference venue as well as a museum. By the time the renovation work completes, Africa Hall is expected to be one of the most visited places in Addis Ababa.
|
AFRICA HALL – ADDIS ABABA, ETHIOPIA ROOMS CAPACITY, PHYSICAL DETAILS, and FACILITIES |
|||
|
Room |
Seat capacity |
Area |
Facilities |
|
Plenary Hall |
Podium Front Seat: 7 Podium Rear Seat: 7 Podium sides
Main Seats First row with bench: 26 First row without bench: 26 Second row with bench: 38 Second row without bench: 40 Third row with bench: 48 Third row without bench: 48 First Floor Gallery: 154 Ex-Emperor Court: 34
Total No. of Seats: 458 |
1st Floor Plenary Hall: 377.75 m2 / 4066.06 ft2
2nd Floor Upper Gallery: 174.45 m2 / 1877.76.45 ft2
2nd Floor Lower Gallery: 86.65 m2 / 932.69 ft2
TOTAL Plenary Hall: 638.85 m2 / 6,876.524 ft2 |
|
